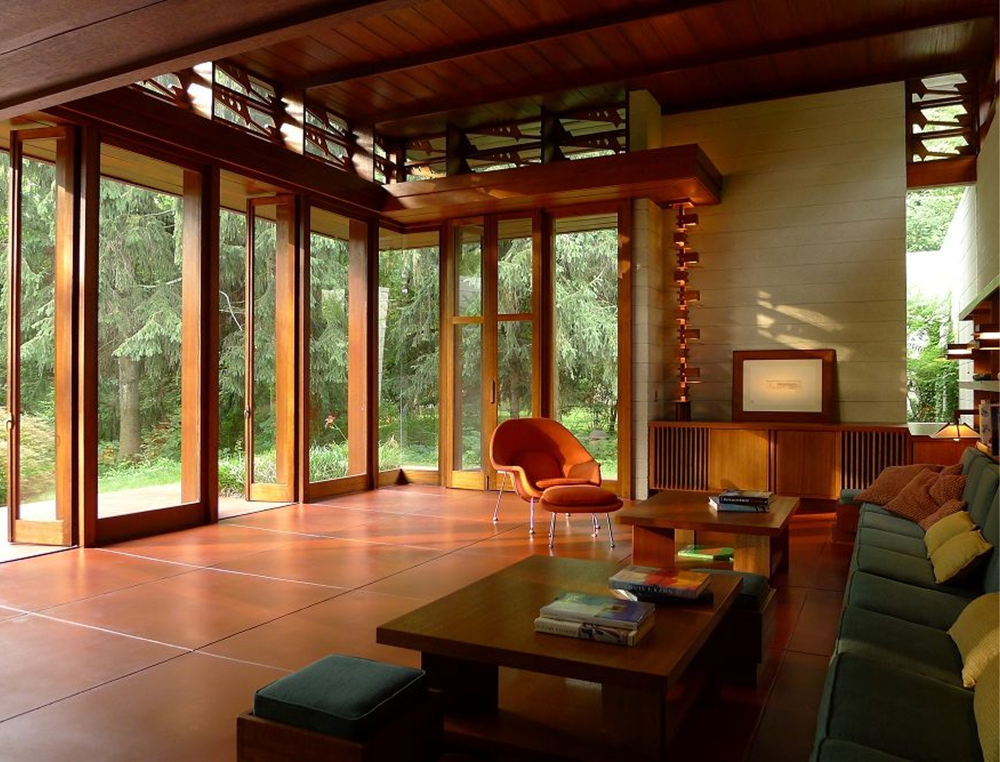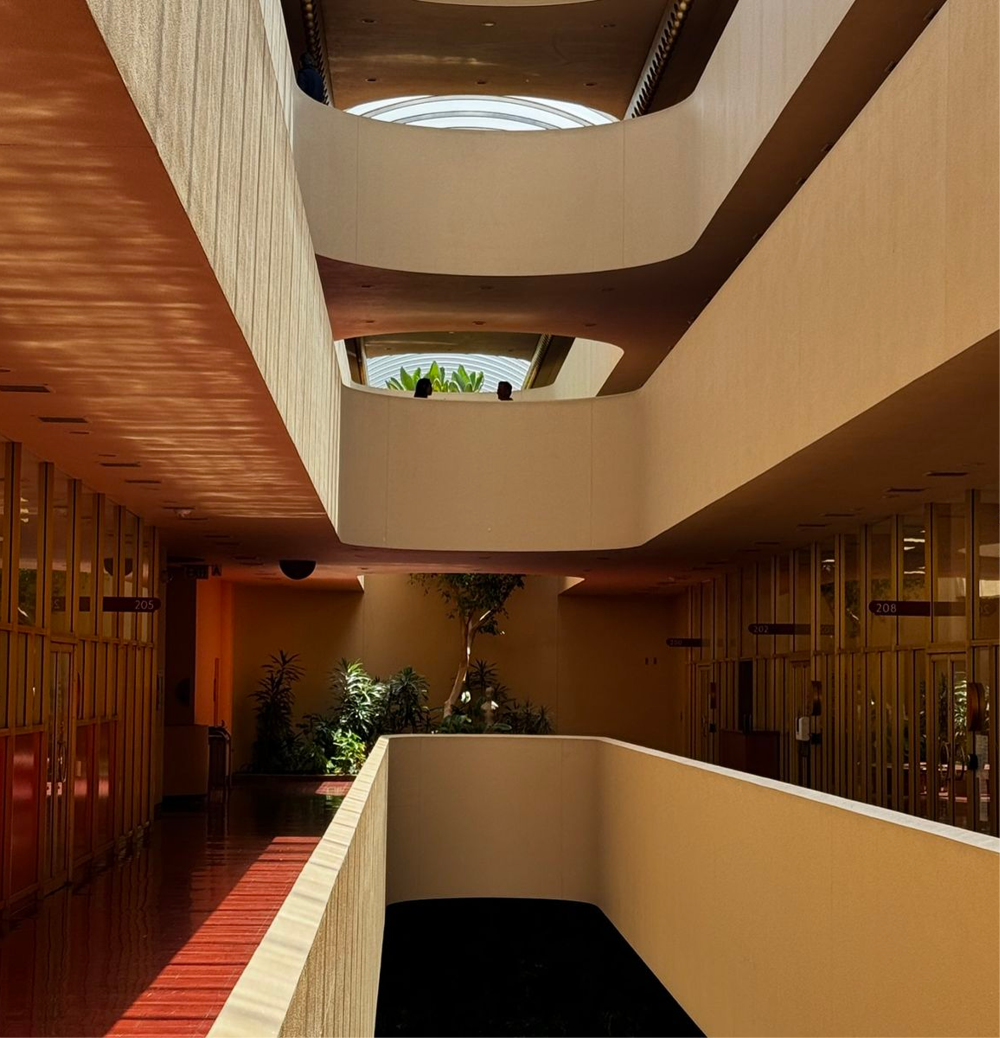
Frank Lloyd Wright’s Organic Vision — How One Architect Made Nature and Home Feel Like One
In this new series, we focus on visionaries whose work was never just about aesthetics, but about shaping how we live. From architects to designers, their projects carried a quiet kind of utility, with structures and objects that not only looked beautiful but helped life unfold with more intention. By revisiting their stories, we look at how design can serve as both craft and compass, guiding us toward more conscious ways of living.

Designing for Life: Frank Lloyd Wright’s Organic Vision
The balance of form and function is perhaps best captured in the vision of Frank Lloyd Wright (1867–1959), who never saw architecture as just walls and roofs. To him, buildings were living companions to the land, shaping the way people felt and moved through their days. He referred to his work as organic architecture, incorporating design in harmony with nature, where light, materials, and landscape worked together as one.
A Philosophy Rooted in Nature
Wright’s childhood in Wisconsin left him attuned to woods, rivers, and wide horizons. This early intimacy with the natural world carried into his buildings, which favored horizontal lines, broad overhangs, and clustered windows that softened the barrier between indoors and outdoors.
His belief was simple but radical: architecture should grow naturally from its site. A house wasn’t complete until its materials, furniture, and surrounding landscape belonged together as a whole. For Wright, design was never a collection of parts but a living organism, each element connected to the other.
This philosophy carried through his most celebrated works, but its truest expression can be found in his quieter, more restrained projects – in places where design sought not spectacle, but calm and continuity with the land.

The Usonian Vision
In the 1930s, as the United States reeled from the Great Depression, Wright shifted his focus toward an ambitious social idea. He called it the Usonian house, a new model for affordable, well-designed homes intended for middle-class families. Unlike the grand residences and public buildings that had defined his earlier career, these homes were meant to embody democracy in architecture: dignified, efficient, and deeply connected to nature.
The Usonian home was typically single story, with a flat roof and open floor plan that encouraged movement between rooms. Basements and attics were discarded, lowering costs and simplifying construction. Natural materials like wood, stone, and brick were used in ways that emphasized warmth rather than ornament. Radiant heating was embedded in concrete slab floors, a carport replaced the conventional garage, and built-in furniture kept interiors open and uncluttered.
Perhaps the most striking feature was how these homes framed the outdoors. Large bands of windows and glass doors pulled in light and views, making gardens, trees, and sky part of the living space. The Jacobs House I in Madison, Wisconsin, completed in 1936, was the first full realization of this vision. While it appeared modest from the street, it revealed inside a radical rethinking of domestic life which was open, efficient, and attuned to the rhythms of its setting.

Quiet Works, Everyday Lessons
Wright’s larger works like Fallingwater balanced above a rushing stream, or the spiraling form of the Guggenheim, often draw the most attention. Yet it is in the Usonian houses that his philosophy is revealed with the greatest intimacy.
The Weltzheimer-Johnson House in Ohio, completed in the late 1940s, carries many of the hallmarks of this style: a flowing plan, radiant floors, built-in seating, and a transparent relationship with its surrounding fields. Though unassuming in size, it embodies Wright’s conviction that beauty and dignity should be part of everyday living.
At Kentuck Knob in Pennsylvania, completed near the end of his life, the approach is more expansive, yet the principles remain the same. Local stone and red cypress tie the home to its hillside setting, while long rooflines and terraces draw the eye outward. Despite its larger scale, the home still conveys Wright’s commitment to grounding architecture in both landscape and human use.
These houses are less about grand statements than about subtle adjustments that reshape daily life. A hearth that anchors a family gathering. A window seat that turns attention outward to shifting light. A passageway that opens unexpectedly onto a garden. In such details, Wright embedded lessons in how architecture can guide not only how we move through space, but how we feel within it.
What Carries Forward
The Usonian vision remains strikingly relevant today. Wright’s reliance on local materials and natural light anticipated principles of sustainable design that feel essential in the face of climate change. His insistence that beauty should not be reserved for the wealthy continues to challenge how we think about housing and equity.
The way he blurred boundaries between inside and outside offers a model for contemporary urban life, where the desire for nature grows stronger even as living spaces grow smaller. And his attention to daily rituals, like how a family cooks, rests, or greets the morning light, suggests a more human-centered approach to design that resonates with current interest in slow living and intentional spaces.
A Measured Legacy
To revisit Wright’s Usonian homes is to see his legacy in a new light. Beyond the iconic landmarks, these modest houses offer a vision of architecture as a companion to life. They remind us that shelter can be more than functional, that homes can hold calm, dignity, and a sense of belonging.
In an era when housing often feels disconnected from nature and prohibitively expensive, Wright’s ideas still carry weight. His work asks us to imagine spaces that support both ecological respect and human dignity, where design elevates not through spectacle but through care.
The enduring lesson of his Usonian vision is simple: a house should not stand apart from its surroundings or its inhabitants, but belong to them with purpose.




